Pax Futura
3700 Hudson Seattle, WA 98118
(206) 338-4923
Pax Futura is designed for community-minded individuals who seek to live near a thriving historic business and restaurant district and have easy access to the Link light rail transit system. Located in the heart of Columbia City’s vibrant retail corridor, the project was named to reflect the developer’s belief that a peaceful future can be achieved through innovative design for energy conservation. Pax meaning “peace” in Latin and Futura for the font created to express modern models, rather than be a revival of previous design. The four-story multi-family apartment building designed by NK Architects will be one of the first projects of this size to target
Passive House certification. By achieving the rigorous standards of Passive House, Pax Futura will consume up to 90% less energy to heat and cool the units than standard buildings and use durable materials and construction techniques that will last for future generations. The project will also be Built Smart emphasizing resource conservation, employing pared down mechanical systems, superior insulation, no VOC finishes, and natural bio-retention planters to manage storm water onsite. Embracing a simple, modern design, Pax Futura’s dynamic façade will combine a neutral color palette with accents of metal canopies and signage, as well as sliding wood screen elements. The shared courtyard will welcome residents and activate the east façade with circulation, bench overlooks, and vertical landscape and the sliding screen elements, which will shield units from west-facing solar exposure, keeping units cool during warm months. Residents in the 32 studio and one-bedroom apartments and three live/work units will benefit from healthier living with continuous, filtered fresh air, superlative comfort in a draft-free, temperate interior environment, and increased quiet and security from the high performance windows and doors. The open floor plans will also allow walls to be removed to create larger units as market demands evolve. Corner retail and live/work spaces with mezzanines provide added neighborhood activities and amenities. Residents will also enjoy common entertainment spaces with an amenity room, courtyard, and a retail patio connecting the pedestrian experience to the project’s live/work and commercial spaces.

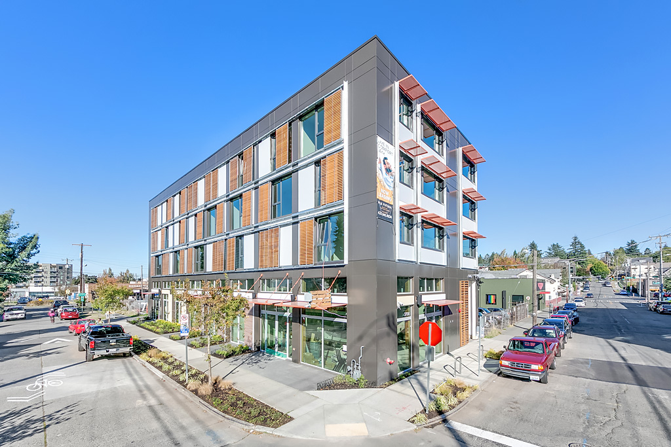
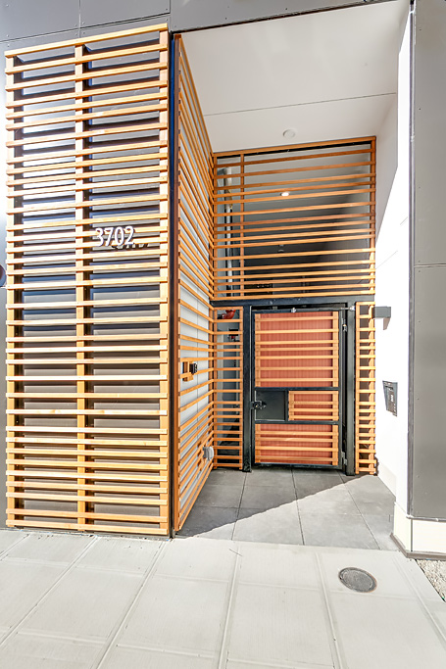
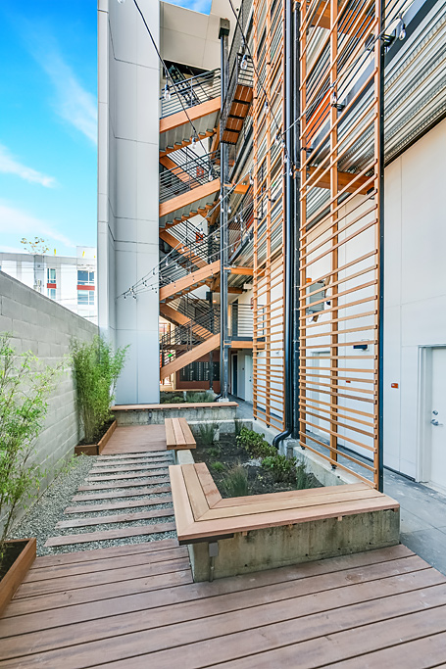
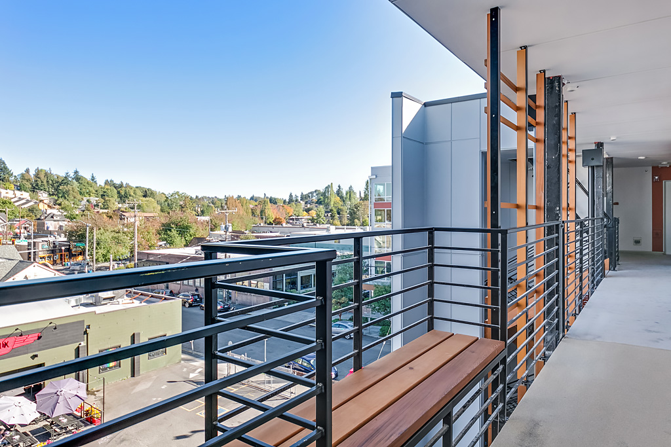
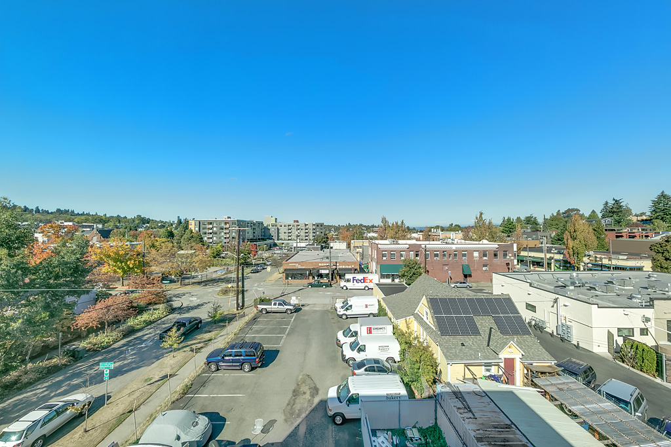
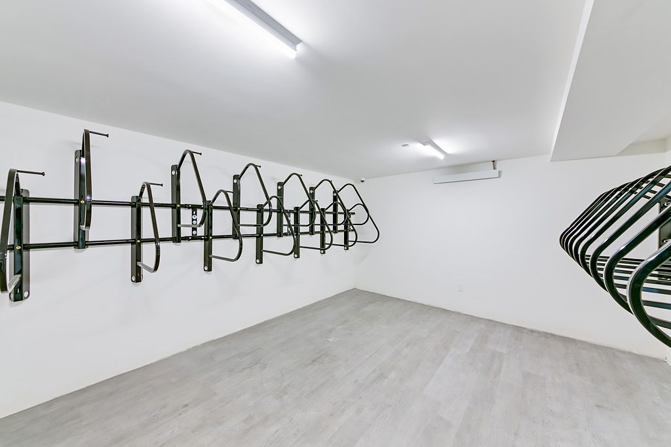
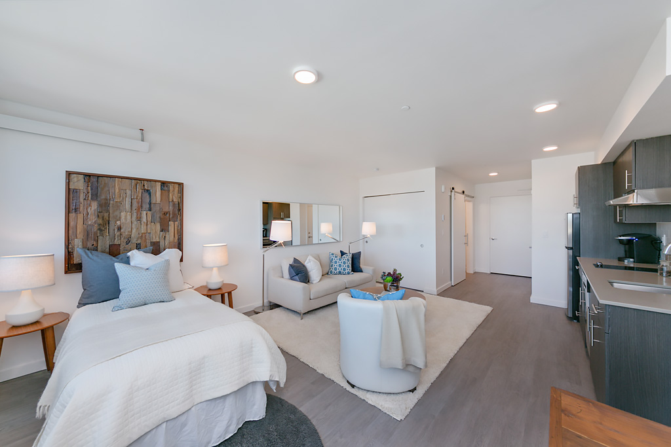
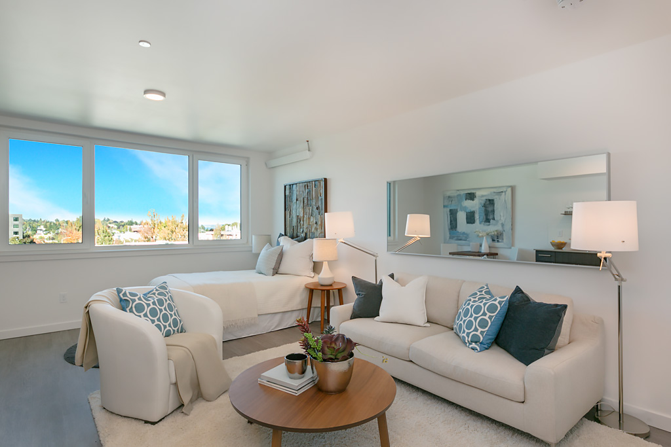
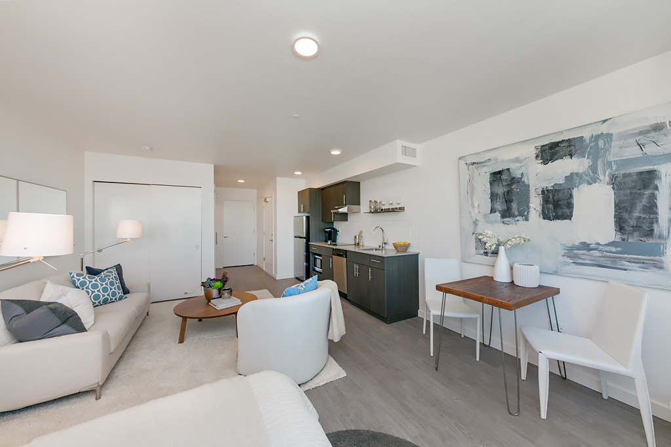
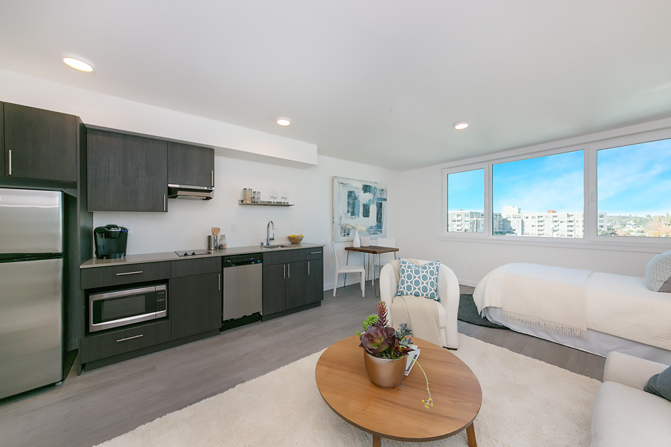
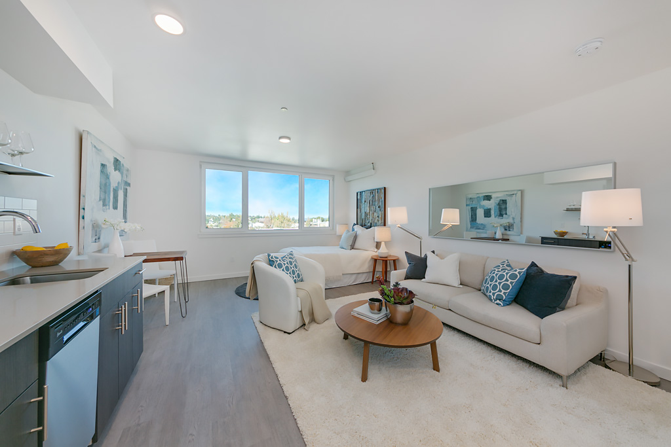
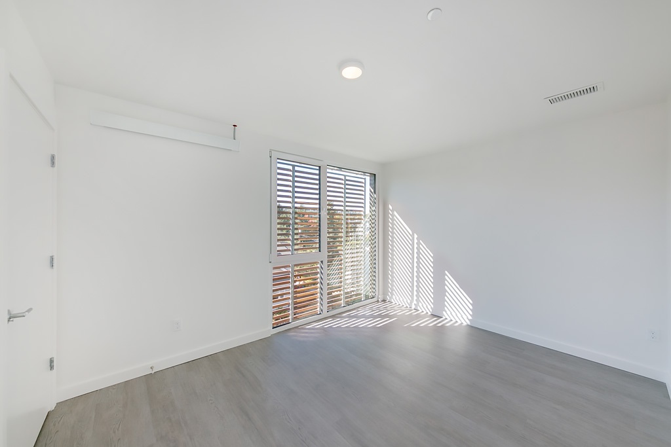
 We do not accept Comprehensive, Reusable, Screening Reports.
We do not accept Comprehensive, Reusable, Screening Reports.